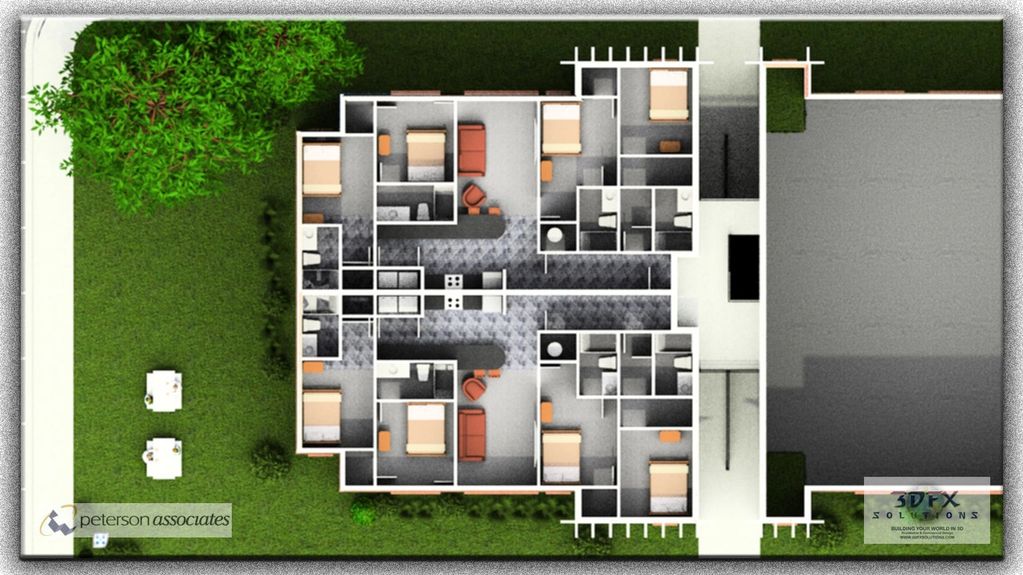Event CEnter

Project Location:
Gastonia, North Carolina
Architect / Designer:
David Dell Conklin
Newton, NC &
3DFX Solutions, Inc.
Huntersville, North Carolina
Project Description:
Carla Holmes with Yellow Square Development contacted us to help renovation an office building she had purchased in Gastonia, NC. She asked us to design the building into a small event center that has a kitchenette on the first flo
Siam Garden Upfit

Project Location:
Charlotte, North Carolina
Architect / Designer:
SCOPE Architecture
Charlotte, NC &
3DFX Solutions, Inc.
Huntersville, North Carolina
Project Description:The manager for Siam Garden contact us because the owners wanted to expand the restaurant into the adjacent space to their dining room. So, we met with them, discussed their needs for expansion and we were able to attain the ex

Hamilton Office Building

Project Location:
Wingate, North Carolina
Residential Designer:
3DFX Solutions, Inc.
Huntersville, North Carolina
Project Description:
Tim Hamilton asked us to design a building for a property near Wingate, NC. So, after sitting down with Tim and asking him what he was looking for and also look around at the surrounding buildings, we decided to design a more modern, brick and stone building with
Marine Max Marina

Project Location:
Fort Myers, Florida
Architect / Designer:
Land Architects,Inc. Fort Myers, Florida
Project Description:
Land Architects contacted us earlier this year for help rendering a new boat rack design for Marine Max Marina in Fort Myers, Florida. The adjacent residential neighborhoods were concerned at how the boat rack would affect the views from their homes, so Land Architects was co

Bethel Church Classroom Addition

Project Location:
Yadkinville, North Carolina
Architect / Designer:
3DFXSolutions Charlotte, North Carolina
Project Description:
When needing assistance showing their congregation a new classroom addition, The Building Committee of Bethel Baptist Church called upon us to help show their congregation what their finished classroom project would look like. They wanted to show one exterior rendering
Jackson Autoworx

Project Location:
Winston-Salem, North Carolina
Architect / Designer:
3DFX Solutions
Huntersville, North Carolina
Project Description:
The owner of Jackson AutoWorx met with us and explained his ideas to us about what he wanted to do to renovate his shop to a more modern looking facility, but he wanted to see what he was going to build before spending the money on materials, labor and supplies. So
Peterson Student Housing Project

Project Location:
Carrolton, Georgia
Architect / Designer:
Peterson Associates
Charlotte, North Carolina
Project Description:
When needing assistance showing their client a 3D rendering of their recent Student Housing Project, Peterson Associates called upon us to help show their client what their project would look like. They wanted to show two exterior renderings of the building and then asked f



Boarding Kennels

Project Location:
Belmont, North Carolina
Architect / Designer:
3DFX Solutions
Huntersville, North Carolina
Project Description:
Our client came to us with a sketch of a plan and an idea of what he wanted his building to look like. He wanted a raised center aisle barn design, so after working out a few sketches and ideas, we came up with the design you see above. The renderings should prove useful


Church Project

Project Location:
Charlotte, North Carolina
Architect / Designer:
3DFX Solutions
Huntersville, North Carolina
Project Description:
This project began as a college design I developed in the Fall of 1995. The church had a list of criteria that we had to maintain; one being the building footprint. I wanted to expand the interior space, so I angled the exterior walls and ridge line, however, I later c
Biomass Facility for the University of South Carolina

Project Location:
Columbia, South Carolina
Architect / Designer:
Perigon Engineering
Matthews, North Carolina
Project Description:
This project represents the future of college campus power plants. Through the gasification of woodchips, the facility will generate steam to supplement the campus’ current energy power generation system. The 19,000 square feet building is composed of a wood storage ar





Catawba Avenue Project

Project Location:
Lake Norman, North Carolina
Architect / Designer:
Fortune Architects
Charlotte, North Carolina
Project Description:
Fortune Architects designed this wonderful piece of architecture that takes on characteristics of its surroundings, being located just minutes from Lake Norman. 3DFX took a plan and two sketched elevations to produce this rendering. Since there were a lot of vario
Plaza Central

Project Location:
Charlotte, North Carolina
Architect / Designer:
Fortune Architects
Charlotte, North Carolina
Project Description:
This project would be a mixed use building, having residential condos above and shops along the first floor. The building was developed by Fortune Architects and we took it and created the 3D model rendered here.

Goodwill Mt. Island

Project Location:
Charlotte, North Carolina
Architect / Designer:
Fortune Architects
Charlotte, North Carolina
Project Description:
This project was developed by Fortune Architects to serve the Mountain Island community in northwest Charlotte. We were able to take the client's choice of materials and put them onto the model so they would be able to show the surrounding communities what the new 13

Goodwill Hickory Flat

Project Location:
Hickory Flat, Georgia
Architect / Designer:
Fortune Architects
Charlotte, North Carolina
Project Description:
Goodwill Industries needed a facility that would serve as a retail store and a distribution center, since there were none in the area of this site. The building is comprised of a new type of half-height CMU, designed to resemble a traditional brick layout upon completion.
Goodwill Hickory Flat Animation
Goodwill Steele Creek

Project Location:
Charlotte, North Carolina
Architect / Designer:
Fortune Architects
Charlotte, North Carolina
Project Description:
Goodwill Industries needed a facility that would serve as a retail store and a distribution center, since there were none in the area of this site. The building is comprised of a new type of half-height CMU, designed to resemble a traditional brick layout upon complet

