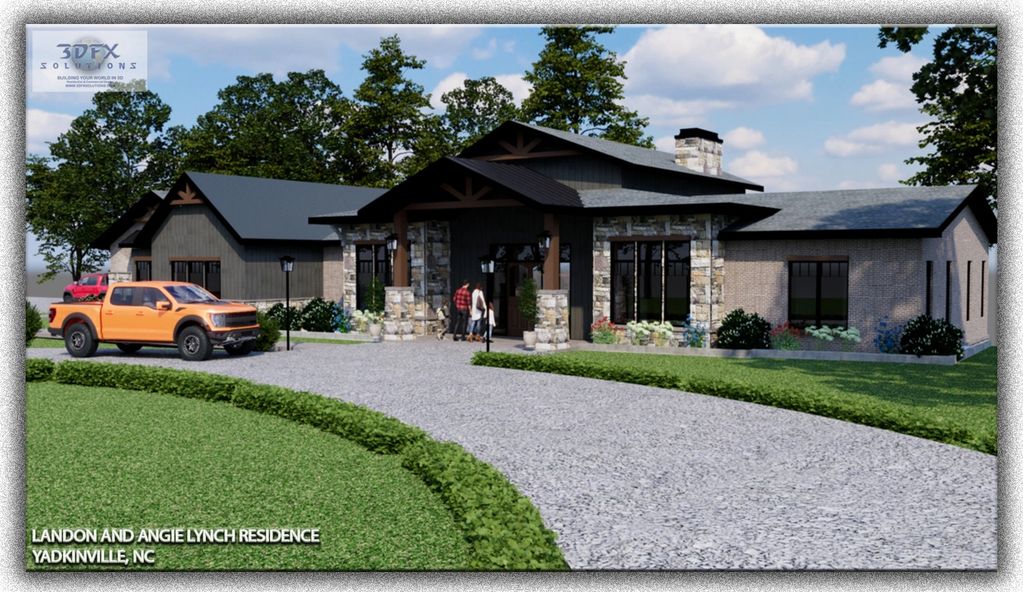lynch residence

Project Location:
Yadkinville, NC
Residential Designer:
3DFX Solutions, Inc.
Huntersville, NC
Landon and Angie Lynch called us earlier this year to provide renderings for a set of plans they had drawn by another designer. However, upon creating the model, we noticed some problems while constructing the 3D model and had to make some changes to the overall design. The renderings shown here are the resu


CLAUDE RENOVATIONS

Project Location:
Cornelius, NC
Residential Designer:
3DFX Solutions, Inc.
Huntersville, NC
Steve and Wandy Claude contacted us in the Spring of 2025 to remove the existing roof of their house and to update the siding and new roof system to a more modern contemporary house with floor to ceiling windows in the bedrooms, great room and kitchen on the first floor.


BRISCOE CABANA

Project Location:
Monroe, NC
Residential Designer:
3DFX Solutions, Inc.
Huntersville, NC
Todd Stegall introduced us to Chase and Marissa Briscoe to provide a design and construction drawings for a new cabana for their pool area. The cabana houses a new bathroom and storage area that flanks a new brick fireplace that matches the design of their home. Guests can sit around the fireplace, watch their fav

MULLIS Residence

Project Location:
Charlotte, NC
Residential Designer:
JLF Design Build
Matthews, NC
3DFX Solutions, Inc.
Huntersville, NC
The Mullis' contacted John Franco for their renovation project to add a purgola over their outdoor patio area to entertain guests and to enjoy for themselves. John designed the area and 3DFX provided the construction drawings as well as the two 3D renderings shown here.

SHRADER Residence

Project Location:
Charlotte, NC
Residential Designer:
3DFX Solutions, Inc.
Huntersville, NC
The Shraders called us for their renovation project to turn their attic space into a bonus room and to add a master closet and deck for the new bonus room. We're still in the design process on this project, so check back soon and we'll post photos on the progress.

Connelly Residence

Project Location:
Mooresville, NC
Residential Designer:
3DFX Solutions, Inc.
Huntersville, NC
Jason and Kelly Connelly called us for their renovation project, which was going to be quite extensive. We're keeping the existing living room and kitchen area, but adding a bay window, as shown on the far left of this rendering. As for the rest of the house, Kelly wanted to demo and re-build in a new Englis
MOLLENKOPF Residence

Project Location:
Davidson, NC
Residential Designer:
3DFX Solutions, Inc.
Huntersville, NC
Tim and Kaitlyn Mollenkopf called us for a new two car garage, new bedroom, and storage above the garage for their home in River Run. We provided the renderings for the HOA's approval and the project moved forward into construction. As soon as we have finished photos, we'll post them on this page, so stay tuned
MAHONEY Residence

Project Location:
Huntersville, NC
Residential Designer:
3DFX Solutions, Inc.
Huntersville, NC
Mark Mahoney came to us for a new guest suite for their home on Lake Norman in Huntersville. He wanted to open up the attic space of his house and turn it into a space for guests to stay and enjoy their time together as well as designing a gathering space / playroom for kids coming over to visit.

WEBB Residence

Project Location:
Mooresville, NC
Residential Designer:
3DFX Solutions, Inc.
Mooresville, NC
Interior Designer:
Joycelyn Armstrong Interiors.
Mooresville, NC
Rick Webb called us again to renovate his home on Lake Norman. We provided a design on a former house he had and he asked us to provide a design for this one. While we did not create a 3D rendering for the design, we provided a 3D model from AutoC




