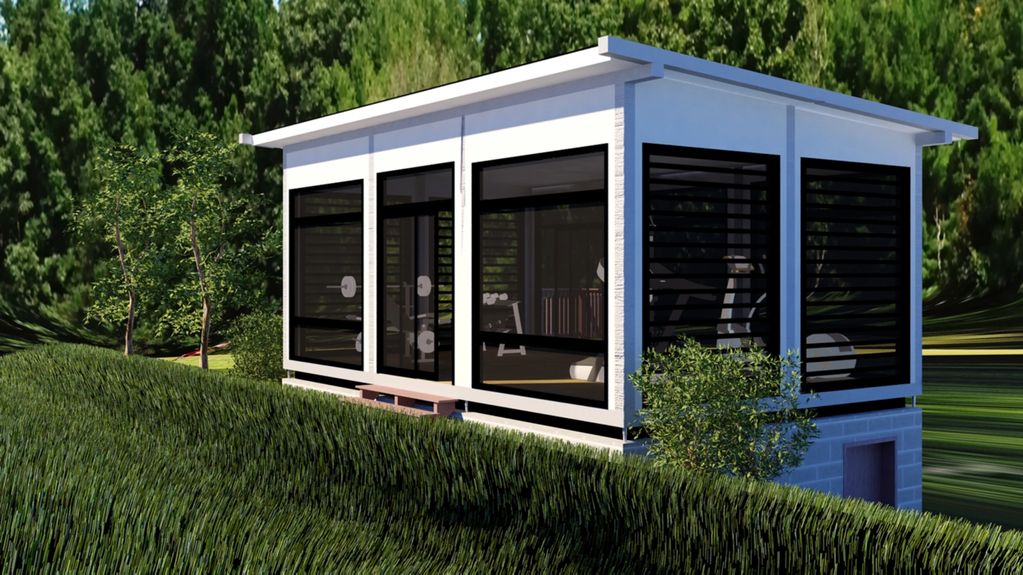Gideon Residence

Project Location:
Charlotte, North Carolina
Residential Designer:
3DFX Solutions Huntersville, North Carolina
Project Description:
The Gideon's contacted us through a mutual friend. They wanted to create a master bedroom and bath addition on the back of their house as well as make other updates to the 50's home. The renderings below show various views of the home with the updates incorporated.

Barton Residence

Project Location:
Cornelius, North Carolina
Residential Designer:
3DFX Solutions, Inc. Huntersville, North Carolina
Project Description:
Jack Lane called us to help design an addition and kitchen renovation for one of his clients in Cornelius. They wanted to add an 800 square feet addition to their home as well as add 6 feet onto their kitchen. They also wanted to open up the floor plan in the





Clark Residence

Project Location:
Huntersville, North Carolina
Residential Designer:
3DFX Solutions, Inc. Huntersville, North Carolina
Project Description:
Tanya Clark called and asked us to design a new bedroom addition and kitchen renovation for her home in North Charlotte. She wanted to keep with the existing design of the home and also keep within the homeowner's association guidelines. So, we went to h
Walters Deck Renovation

Project Location:
Matthews, North Carolina
Residential Designer:
3DFX Solutions Huntersville, North Carolina
Project Description:
DiChito Builders called us when their clients wanted to add a roof over the rear deck of their home. It was built with the house back in the 80's and they wanted to be able to have friends and family over under the protection from the elements. So, we added an outdoo


SweetWater Assets

Project Location:
Huntersville, North Carolina
Residential Designer:
3DFX Solutions Huntersville, North Carolina
Project Description:
Sweetwater Assets came to up for this Duplex Design located near the heart of Huntersville. This is a modern open concept floor plan Duplex Unit with two bedrooms, two baths, living rooms, dining, utility, and kitchen areas. They provide affordable housing for sm


Kothmaier Project

Project Location:
Fort Mill, South Carolina
Architect / Designer:
3DFX Solutions, Inc
Huntersville, NC
Project Description:
Karl Kothmaier called us when he was in need of an outdoor workout area with a storage facility for his equipment underneath. His back yard was graded steeply enough that the lower level easily fit under the top and wouldn't create hardly any excavation of the site, other than th


Barry Street Renovations

Project Location:
Charlotte, North Carolina
Residential Designer:
3DFX Solutions Huntersville, North Carolina
Project Description:
This small Craftsman style home was purchased and renovated by William Hammett and his partner Damon Mills. They wanted to redesign the front entry and add a master bedroom and bath suite and renovate the existing house. I went to the site, took some measurements,

Kelly residence

Project Location:
Charlotte, North Carolina
Residential Designer:
3DFX Solutions (Renderings Only)
Huntersville, North Carolina
Project Description:
When the Kelly's wanted a new home constructed, they wanted to see what the exterior and interior of the house would look like before construction began. So, they contacted us and once we met and discussed their project, they gave us a set of constr





Martinez Residence

Project Location:
Lake Norman, North Carolina
Residential Designer:
3DFX Solutions, Inc.
Huntersville, North Carolina
Project Description:
Craig Martinez and his wife called us for an addition to their house which would include a new master bedroom and bathroom addition as well as a new walk-in closet. The bathroom would include a separate shower and tub as well as divided vanities. The exterior


Harris Kitchen Renovations

Project Location:
Yadkinville, North Carolina
Residential Designer:
3DFX Solutions Huntersville, North Carolina
Project Description:
This 70's style ranch home is where I was raised and my parents always wanted a new kitchen ever since they moved into the house in the late 80's. So, I took some dimensions, drew the plans for a new kitchen and created this rendering. They recently finished the p





Nurkin Addition

Project Location:
Charlotte, North Carolina
Residential Designer:
3DFX Solutions, Inc. Huntersville, North Carolina
Project Description:
Sid and Bummie Nurkin wanted to add a 6'-8" addition to the back of their house as well as an office and entertainment room on the second floor of their home. They contacted 3DFX Solutions to help design and create the design you see above. In association with
Gentlesk Renovations

Project Location:
Waxhaw, North Carolina
Residential Designer:
3DFX Solutions, Inc.
Huntersville, North Carolina
Project Description:
Bill Goldstein, owner of Mr. Outdoor Living in South Charlotte, asked us to help created an outdoor kitchen for his clients, the Gentlesks. After sitting down with him, taking measurements, and working with the contractor on a couple of different designs, you see